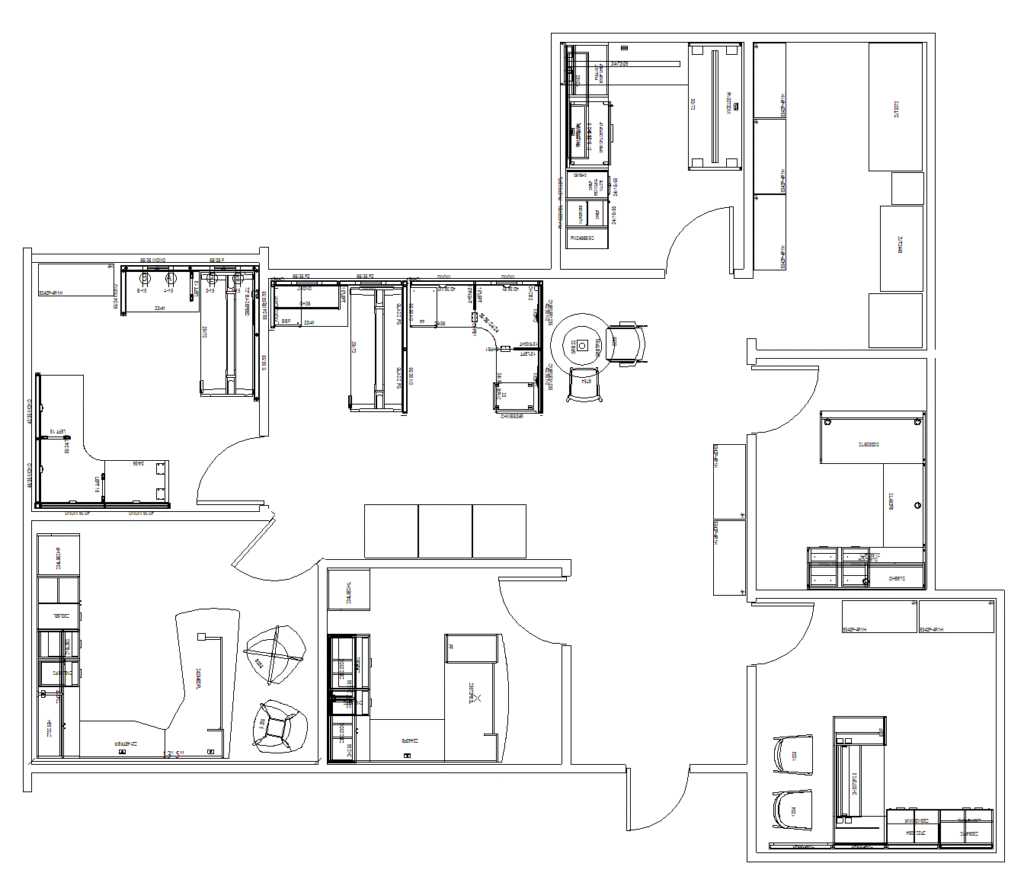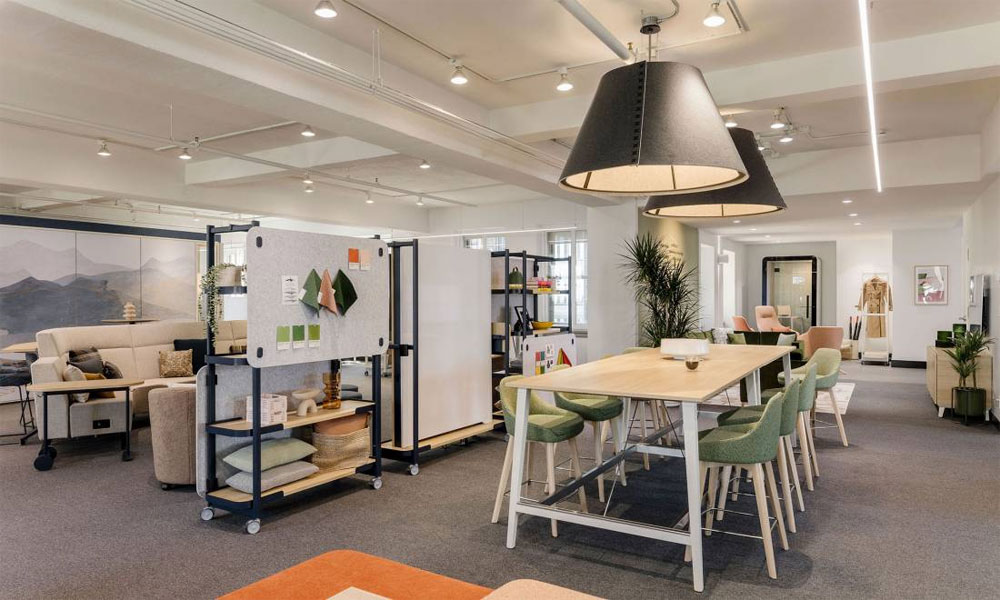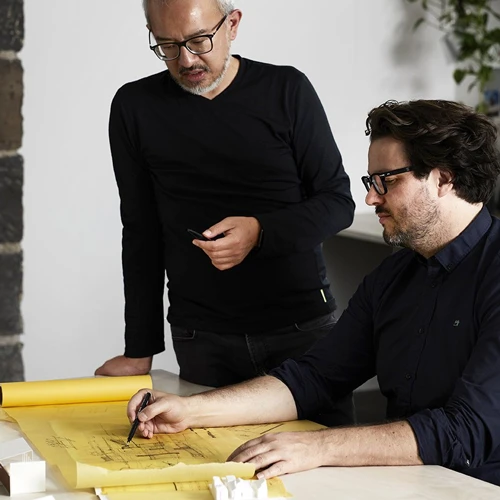Frequently Asked Questions
How can I optimize my office layout?
Optimizing your office layout involves assessing your space to enhance functionality and flow. Consider factors like employee collaboration, accessibility, and furniture arrangement to create an efficient and comfortable work environment.
What are the benefits of ergonomic office designs?
The benefits of ergonomic office designs include improved employee comfort, reduced risk of injury, increased productivity, and enhanced overall well-being. These designs promote better posture and support, leading to a healthier work environment.
What should I consider when planning office space?
When planning office space, consider factors such as employee needs, workflow efficiency, furniture layout, natural light, and flexibility for future changes. Tailoring these elements ensures a functional and inviting work environment.
How can I enhance my office layout?
Enhancing your office layout involves optimizing space for functionality and aesthetics. Consider using ergonomic furniture, creating designated zones for collaboration and focus, and incorporating natural light to improve productivity and employee well-being.
What factors influence ergonomic office design?
The factors that influence ergonomic office design include the layout of the workspace, furniture selection, lighting, and the specific needs of employees. These elements work together to enhance comfort, productivity, and overall well-being in the office environment.
How to maximize space in office planning?
Maximizing space in office planning involves strategically arranging furniture, utilizing multifunctional pieces, and ensuring efficient layout designs. Prioritize open areas and collaborative zones to enhance workflow while maintaining comfort and accessibility for all employees.
What are key elements of effective office layouts?
The key elements of effective office layouts include functionality, flexibility, collaboration spaces, and aesthetic appeal. These components work together to enhance productivity, foster teamwork, and create a welcoming environment tailored to the specific needs of the organization.
How can I create a collaborative workspace?
Creating a collaborative workspace involves designing an open layout with flexible furniture arrangements, incorporating technology for seamless communication, and establishing areas that encourage teamwork and creativity.
What furniture is best for ergonomic designs?
The best furniture for ergonomic designs includes adjustable desks, ergonomic chairs with lumbar support, and monitor stands. These pieces promote proper posture, reduce strain, and enhance comfort, ultimately improving productivity in the workspace.
How to assess office space needs effectively?
Effectively assessing office space needs involves evaluating current and future employee requirements, considering workflow efficiency, and analyzing available space to ensure it aligns with your business goals. Collaborating with a design expert can further streamline this process.
What are common mistakes in office planning?
Common mistakes in office planning include neglecting employee needs, underestimating space requirements, failing to consider workflow efficiency, and overlooking the importance of flexibility in design. These errors can hinder productivity and employee satisfaction.
How can lighting improve office ergonomics?
Proper lighting can significantly enhance office ergonomics by reducing eye strain, improving focus, and creating a comfortable work environment. Well-designed lighting promotes better posture and productivity, ultimately leading to a healthier workspace.
What layout promotes productivity in the workplace?
The layout that promotes productivity in the workplace is one that encourages collaboration while providing spaces for focused work. Open-plan designs combined with quiet zones can enhance communication and concentration, ultimately boosting overall efficiency.
How to incorporate flexibility in office design?
Incorporating flexibility in office design involves creating adaptable workspaces that can easily be reconfigured. Utilize modular furniture, movable partitions, and collaborative areas to accommodate varying team sizes and activities, fostering a dynamic work environment.
What are the latest trends in office layouts?
The latest trends in office layouts include open-plan designs that promote collaboration, the incorporation of flexible workspaces, and the use of biophilic elements to enhance employee well-being and productivity.
How can I ensure employee comfort in design?
Ensuring employee comfort in design involves creating ergonomic workspaces, selecting adjustable furniture, and incorporating natural light and greenery. Tailoring layouts to accommodate collaboration and privacy also enhances overall well-being and productivity.
What role does color play in office spaces?
The role of color in office spaces is significant as it influences mood, productivity, and creativity. Thoughtful color choices can enhance employee well-being and foster a positive work environment, ultimately impacting overall performance.
How to balance aesthetics and functionality in design?
Balancing aesthetics and functionality in design involves creating spaces that are visually appealing while also serving their intended purpose effectively. Prioritize user needs and incorporate design elements that enhance both beauty and practicality.
What technology should be integrated into office layouts?
The technology that should be integrated into office layouts includes collaborative tools like video conferencing systems, smart boards, and wireless connectivity solutions to enhance communication and productivity, along with ergonomic furniture equipped with power outlets and charging stations.
How can I design for remote work needs?
Designing for remote work needs involves creating flexible, ergonomic spaces that foster productivity and comfort. Incorporate adjustable furniture, designated work zones, and technology solutions to support collaboration and communication from home.
What are the benefits of open office spaces?
The benefits of open office spaces include enhanced collaboration, improved communication among team members, and increased flexibility in workspace arrangements, fostering a dynamic and engaging work environment that can adapt to various business needs.
How to create private areas in open layouts?
Creating private areas in open layouts involves using partitions, furniture arrangements, and strategic placement of plants or sound-absorbing materials to define spaces. This enhances privacy while maintaining an open feel, promoting both collaboration and focus.
What should I include in an office design plan?
An office design plan should include elements such as space layout, furniture selection, lighting, technology integration, and aesthetic considerations to create a functional and inspiring work environment tailored to your business needs.
How can I improve traffic flow in office spaces?
Improving traffic flow in office spaces involves creating clear pathways, minimizing obstacles, and strategically placing furniture to encourage movement. Consider open layouts and designated walkways to enhance accessibility and efficiency within the workspace.
What are the advantages of modular office furniture?
The advantages of modular office furniture include flexibility, allowing for easy reconfiguration of layouts to adapt to changing needs, efficient use of space, and the ability to create collaborative environments while maintaining a professional aesthetic.
How to evaluate the effectiveness of office layouts?
Evaluating the effectiveness of office layouts involves assessing employee productivity, collaboration levels, and space utilization. Gathering feedback from staff and monitoring workflow can provide insights into how well the layout meets organizational needs.
What are essential features of ergonomic workstations?
The essential features of ergonomic workstations include adjustable furniture, proper monitor height, supportive seating, adequate lighting, and organized workspace layouts, all designed to promote comfort, reduce strain, and enhance productivity.
How can I adapt my office for future needs?
Adapting your office for future needs involves creating flexible workspaces that can easily accommodate changes in team size and work styles. Incorporate modular furniture and collaborative spaces to enhance adaptability and foster innovation.
What is the impact of office design on employee morale?
The impact of office design on employee morale is significant. A well-designed workspace enhances comfort, fosters collaboration, and boosts productivity, ultimately leading to higher job satisfaction and improved employee well-being.
How to choose the right office layout for my team?
Choosing the right office layout for your team involves assessing your team's workflow, collaboration needs, and individual work styles. Consider factors like space utilization, furniture options, and the balance between open and private areas to create an effective environment.




